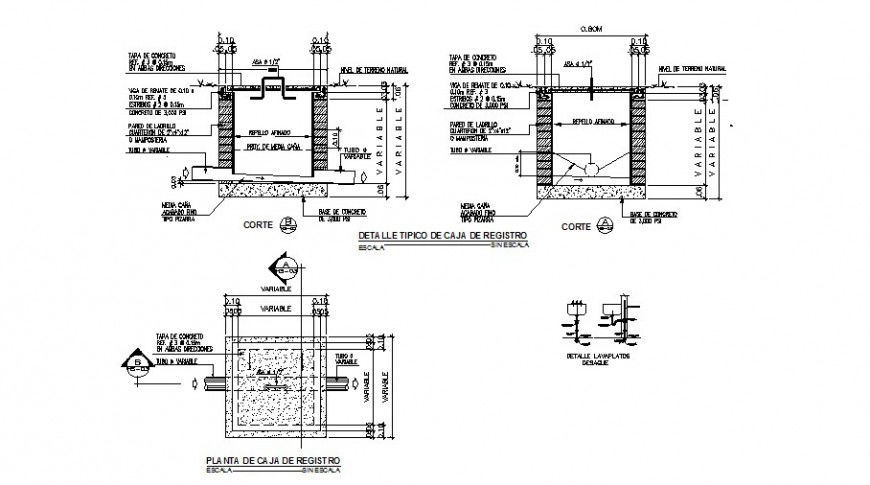Sewer tank detail drawing is included in autocad
Description
Sewer tank detail drawing is included in autocad which includes plan and pipe system details with sectional drawing details in this autocad drawing. Naming texts and dimension details are also described in the drawing.
File Type:
DWG
File Size:
137 KB
Category::
Dwg Cad Blocks
Sub Category::
Sanitary CAD Blocks And Model
type:
Gold

Uploaded by:
Eiz
Luna

