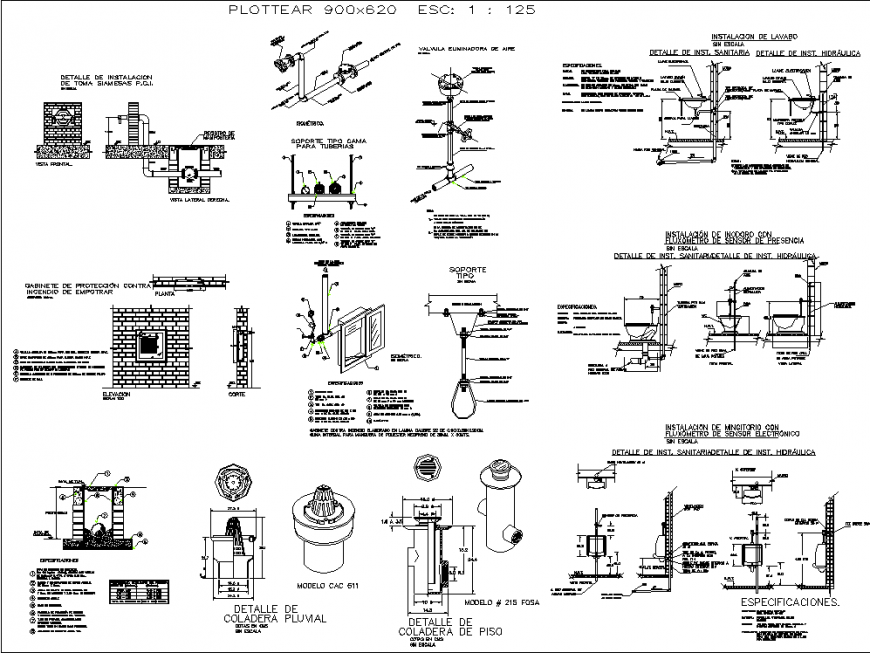Sanitary ware plan detail dwg file.
Description
Sanitary ware plan detail dwg file. The elevation of sanitary ware view plan with detailing of commode, water pump detailing, specifications, wall window, fountain detailing, etc.,
File Type:
DWG
File Size:
827 KB
Category::
Dwg Cad Blocks
Sub Category::
Sanitary CAD Blocks And Model
type:
Gold
Uploaded by:
Eiz
Luna

