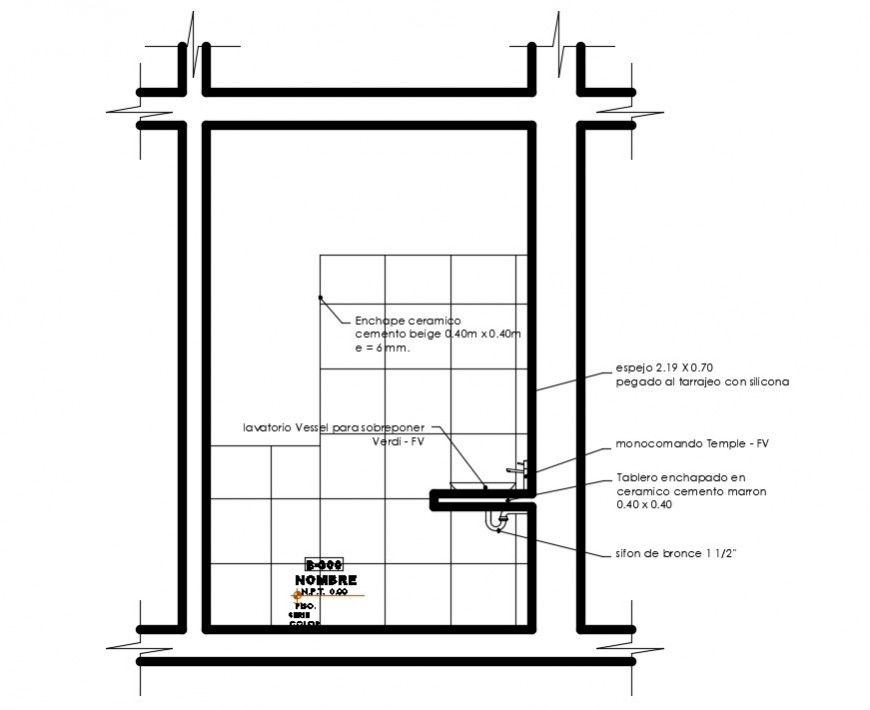Cad drawing of sanitary washbasin design in dwg file
Description
Cad drawing of sanitary washbasin design in dwg file which includes detail of side elevation details along with sanitary blocks dteials of water closet and washbasin.
File Type:
DWG
File Size:
903 KB
Category::
Dwg Cad Blocks
Sub Category::
Sanitary CAD Blocks And Model
type:
Gold
Uploaded by:
Eiz
Luna

