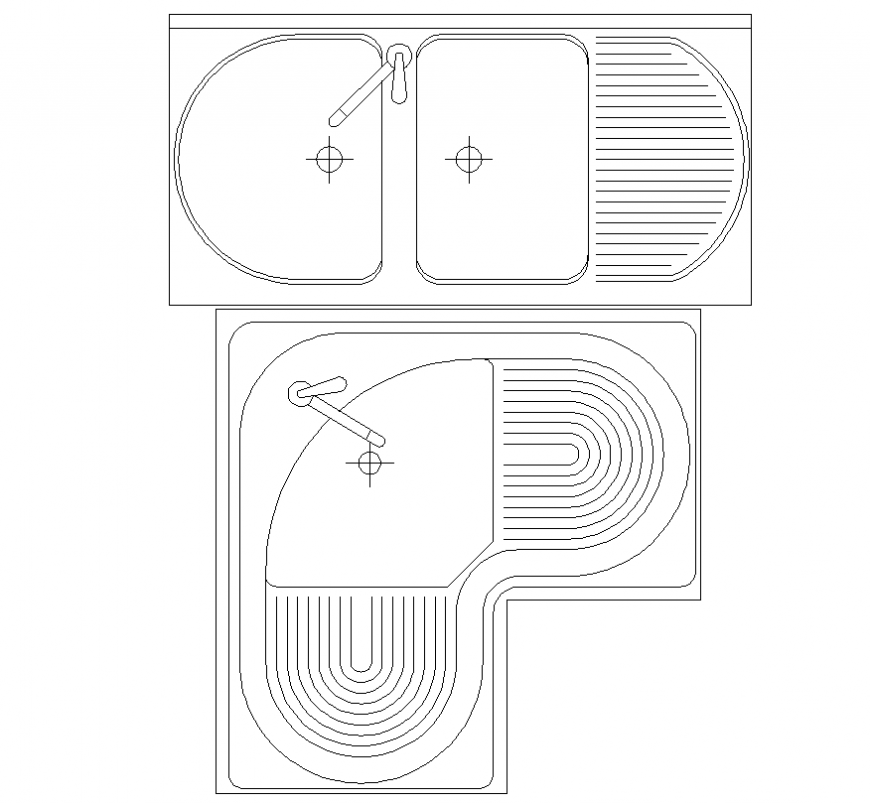Semicircular and oval shapes sink elevation detail layout file
Description
Semicircular and oval shapes sink elevation detail layout file, tap detail, dual sink detail, etc.
File Type:
DWG
File Size:
18 KB
Category::
Dwg Cad Blocks
Sub Category::
Sanitary CAD Blocks And Model
type:
Gold
Uploaded by:
Eiz
Luna

