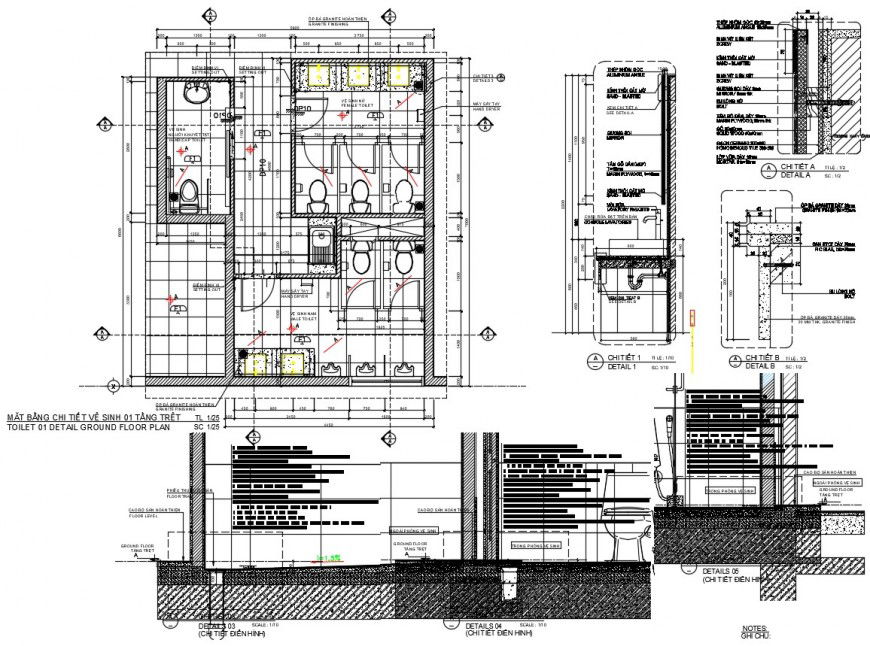Sanitary layout plan of public building in dwg file
Description
Sanitary layout plan of public building in dwg file which includes detail of toilet plan for ground floor, detail of washbasin section drawing, etc.
File Type:
DWG
File Size:
2.4 MB
Category::
Dwg Cad Blocks
Sub Category::
Sanitary CAD Blocks And Model
type:
Gold
Uploaded by:
Eiz
Luna

