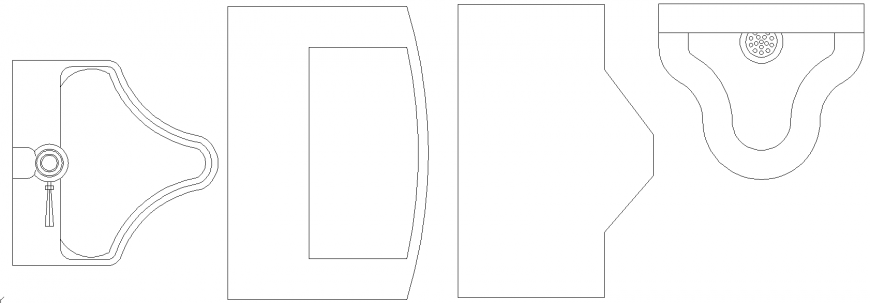Block drawing of sanitary ware in dwg file.
Description
Block drawing of sanitary ware in dwg file. detail drawing of wash basin ,with top and counter top basin details with plan .
File Type:
DWG
File Size:
32 KB
Category::
Dwg Cad Blocks
Sub Category::
Sanitary CAD Blocks And Model
type:
Gold
Uploaded by:
Eiz
Luna
