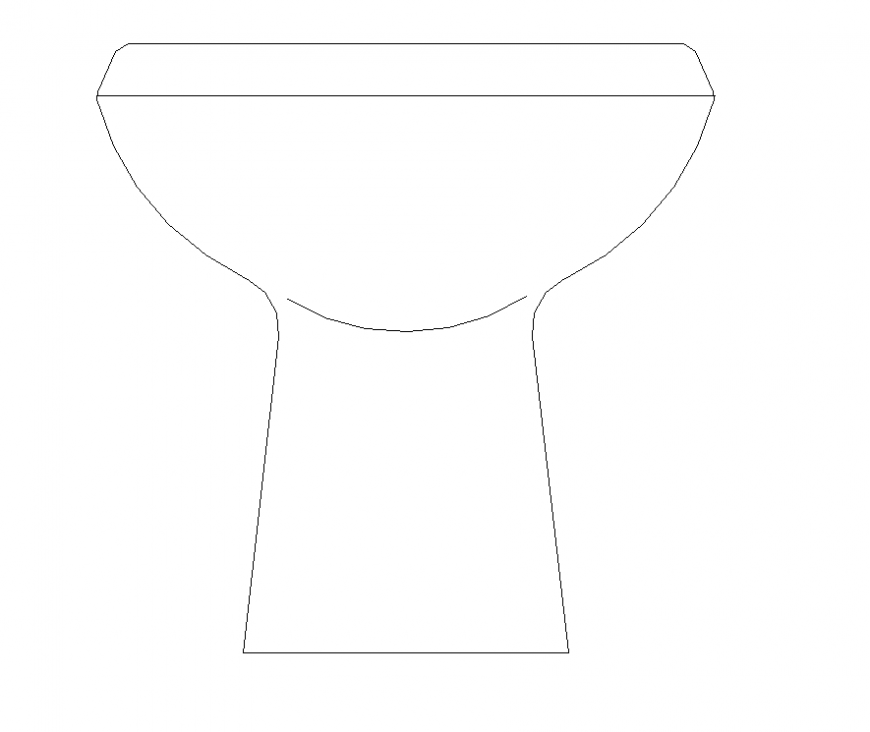Sitting modern toilet detail elevation 2d view layout autocad file
Description
Sitting modern toilet detail elevation 2d view layout autocad file, front elevation detail, toilet detail, detail, etc.
File Type:
DWG
File Size:
6 KB
Category::
Dwg Cad Blocks
Sub Category::
Sanitary CAD Blocks And Model
type:
Gold
Uploaded by:
Eiz
Luna

