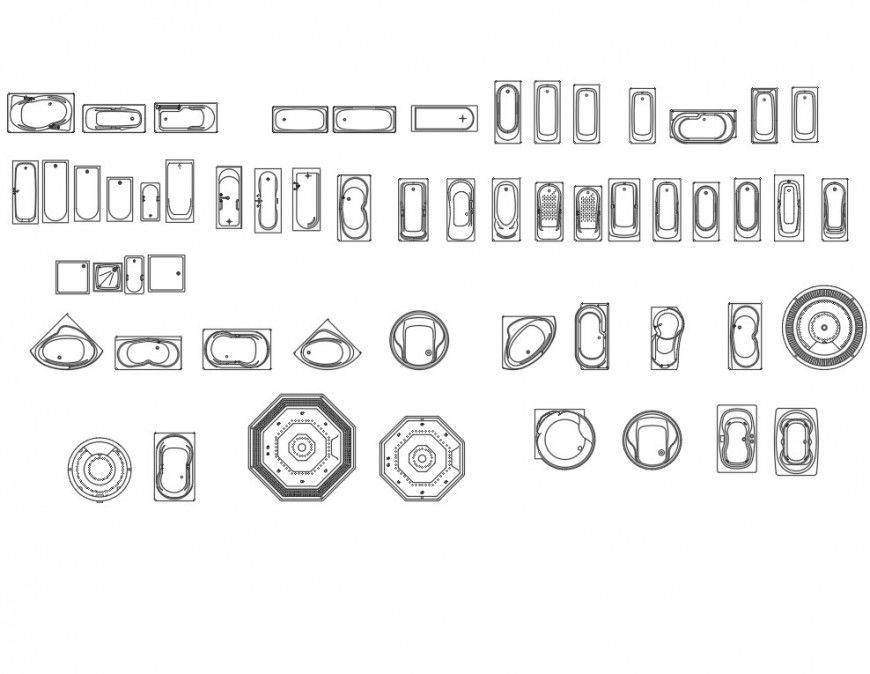Sanitary appliances planning autocad file
Description
Sanitary appliances planning autocad file, different bath tub plan detail, main hole detail, etc.
File Type:
DWG
File Size:
4.4 MB
Category::
Dwg Cad Blocks
Sub Category::
Sanitary CAD Blocks And Model
type:
Gold
Uploaded by:
Eiz
Luna

