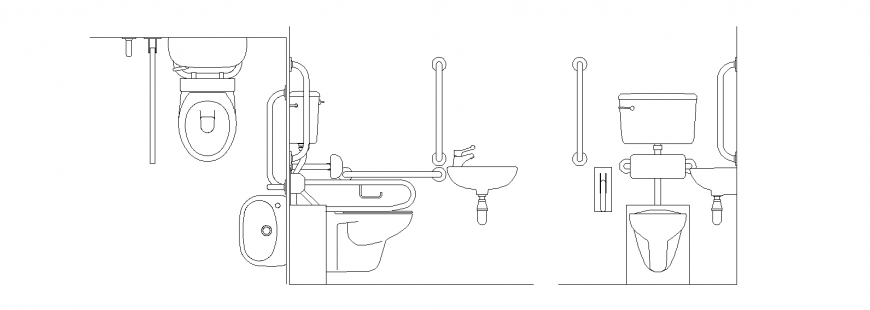The commode plan with detailing dwg file.
Description
The commode plan with detailing dwg file. The plan with elevation detailing of a commode, etc.,
File Type:
DWG
File Size:
24 KB
Category::
Dwg Cad Blocks
Sub Category::
Sanitary CAD Blocks And Model
type:
Gold
Uploaded by:
Eiz
Luna
