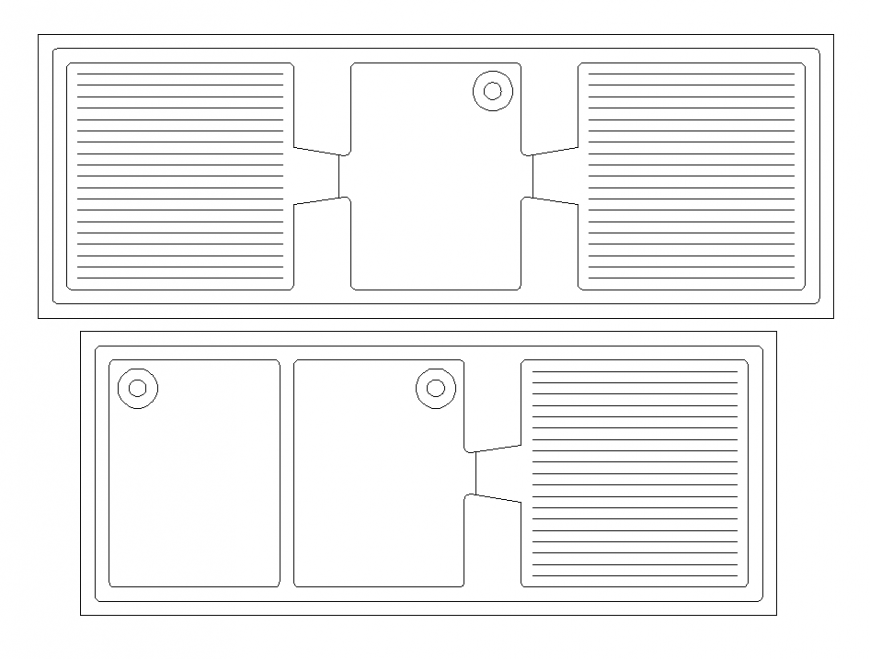Square shape sinks detail elevation autocad file
Description
Square shape sinks detail elevation autocad file, top elevation detail, single sink detail, dual sink detail, etc.
File Type:
DWG
File Size:
9 KB
Category::
Dwg Cad Blocks
Sub Category::
Sanitary CAD Blocks And Model
type:
Gold
Uploaded by:
Eiz
Luna

