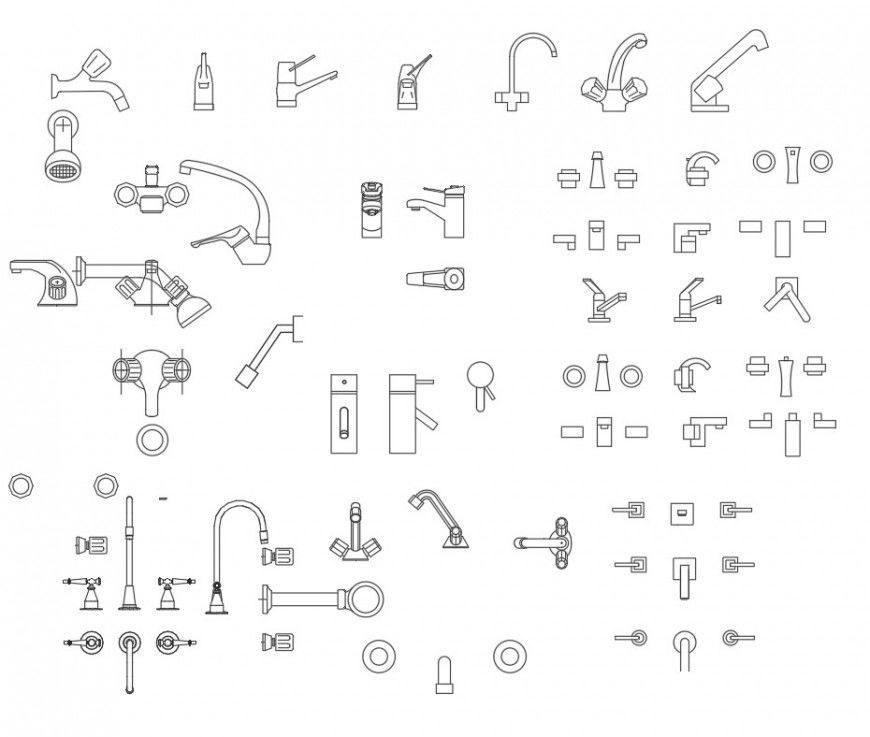Trap different shape plan autocad file
Description
Trap different shape plan autocad file, valve detail, front elevation detail, etc.
File Type:
DWG
File Size:
4.4 MB
Category::
Dwg Cad Blocks
Sub Category::
Sanitary CAD Blocks And Model
type:
Gold
Uploaded by:
Eiz
Luna

