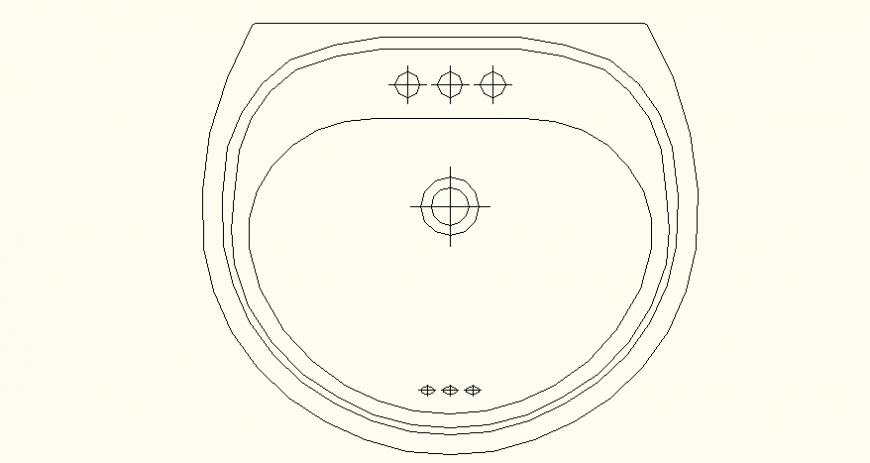Semi circular shape detail sink elevation and plan autocad file
Description
Semi circular shape detail sink elevation and plan autocad file, top view detail, fillet detail, tap detail, etc.
File Type:
DWG
File Size:
6 KB
Category::
Dwg Cad Blocks
Sub Category::
Sanitary CAD Blocks And Model
type:
Gold
Uploaded by:
Eiz
Luna

