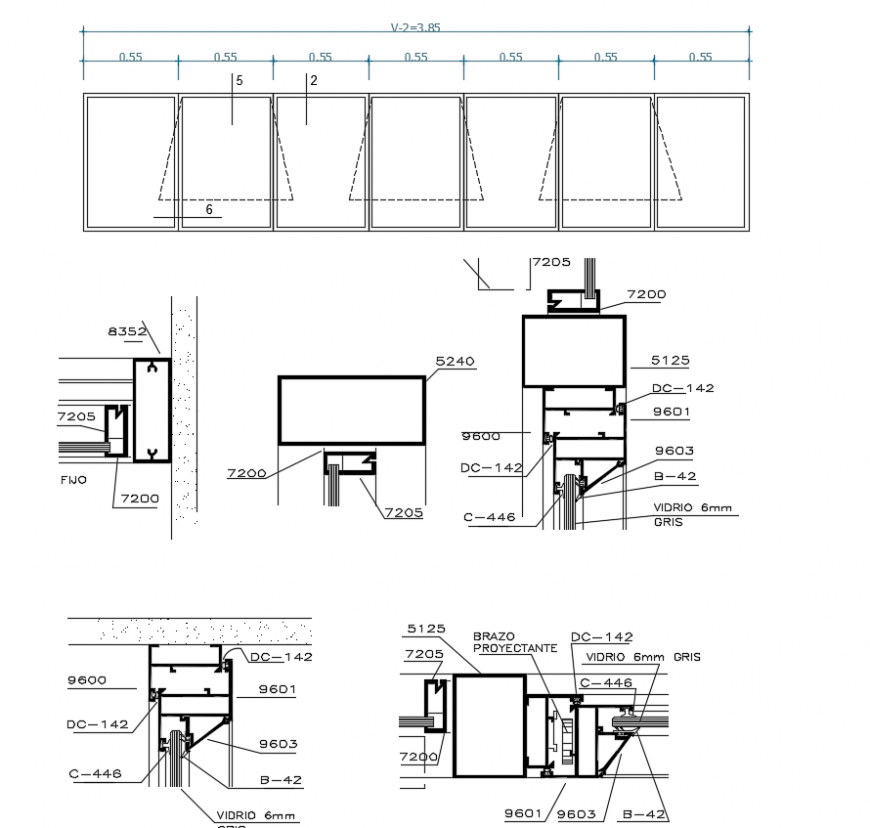2 d cad drawing of washroom Auto Cad software
Description
2d cad drawing of washroom autocad software detailed with closets and wash basin and doors and ventilation window.
File Type:
DWG
File Size:
3.5 MB
Category::
Dwg Cad Blocks
Sub Category::
Sanitary CAD Blocks And Model
type:
Gold
Uploaded by:
Eiz
Luna

