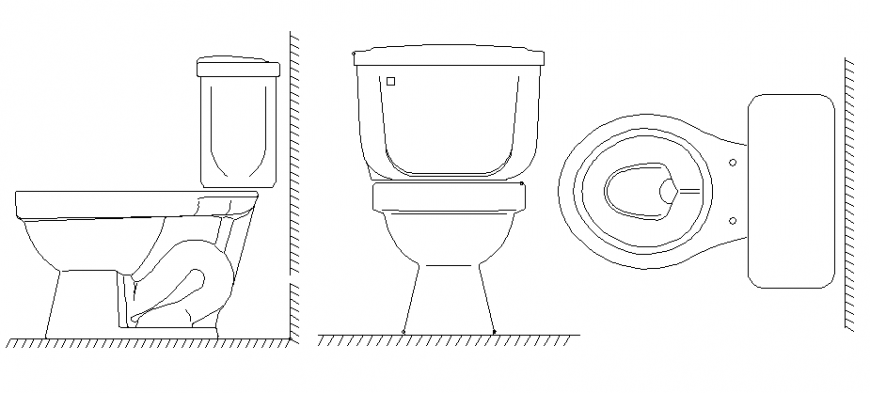Water closed plan dwg file
Description
Water closed plan dwg file, hatching detail, top elevation detail, front elevation detail, side elevation detail pipe lien detail, white colour detail, tank elevation detail, etc.
File Type:
DWG
File Size:
20 KB
Category::
Dwg Cad Blocks
Sub Category::
Sanitary CAD Blocks And Model
type:
Gold
Uploaded by:
Eiz
Luna
