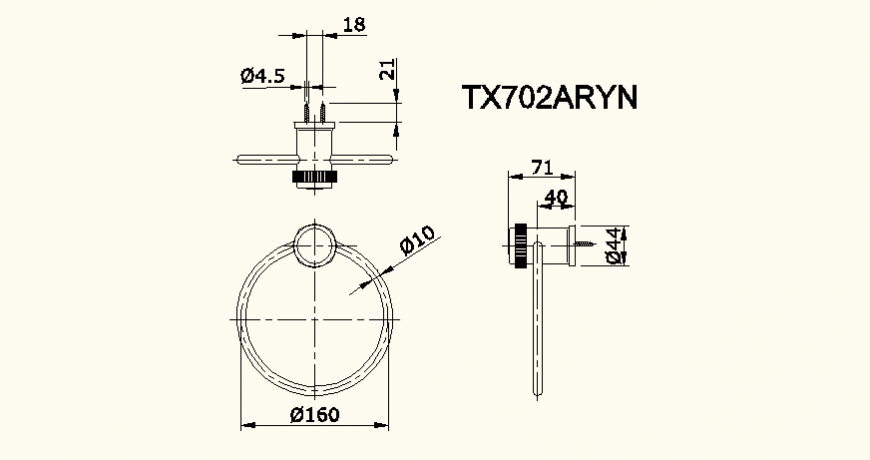Circular shaped toilet detail elevation autocad file
Description
Circular shaped toilet detail eleavtion autocad file, top view dteail, piping detail, dimension detail,center line detail, top view detail, front elevation detail, side elevation detail, etc.
File Type:
DWG
File Size:
31 KB
Category::
Dwg Cad Blocks
Sub Category::
Sanitary CAD Blocks And Model
type:
Gold
Uploaded by:
Eiz
Luna

