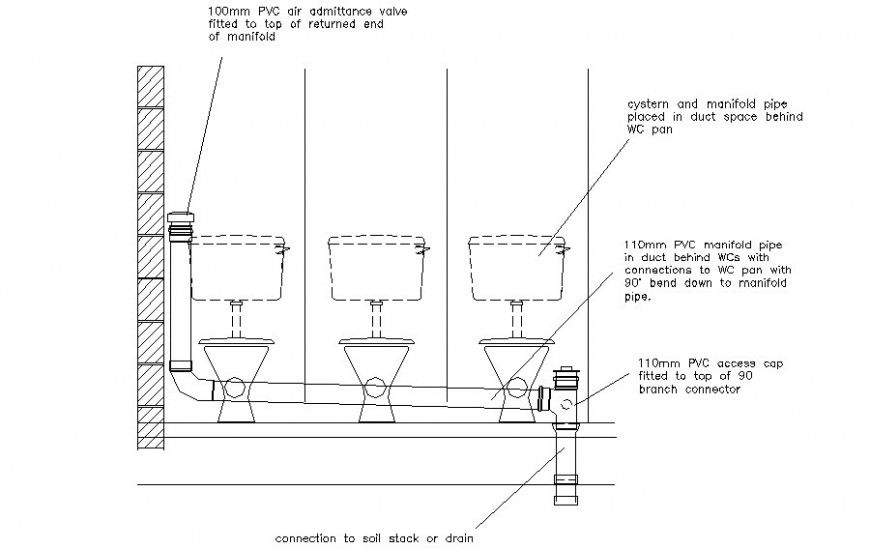Sanitary water closet unit drawing in autocad
Description
Sanitary water closet unit drawing in autocad which includes sewer pipe system details with naming texts and dimension details. Flush tank and water closet details are also included in the drawing.
File Type:
DWG
File Size:
16 KB
Category::
Dwg Cad Blocks
Sub Category::
Sanitary CAD Blocks And Model
type:
Gold

Uploaded by:
Eiz
Luna
