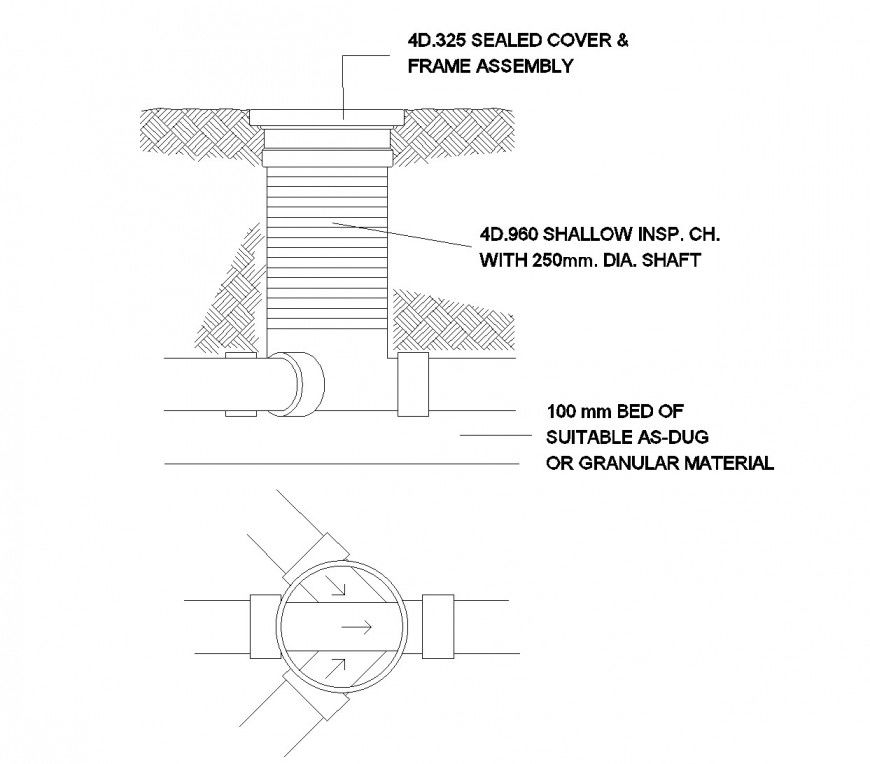Shallow inspection chamber autocad file
Description
Shallow inspection chamber autocad file, plan and section detail, hatching detail, main hole detail, etc.
File Type:
DWG
File Size:
116 KB
Category::
Dwg Cad Blocks
Sub Category::
Sanitary CAD Blocks And Model
type:
Gold
Uploaded by:
Eiz
Luna
