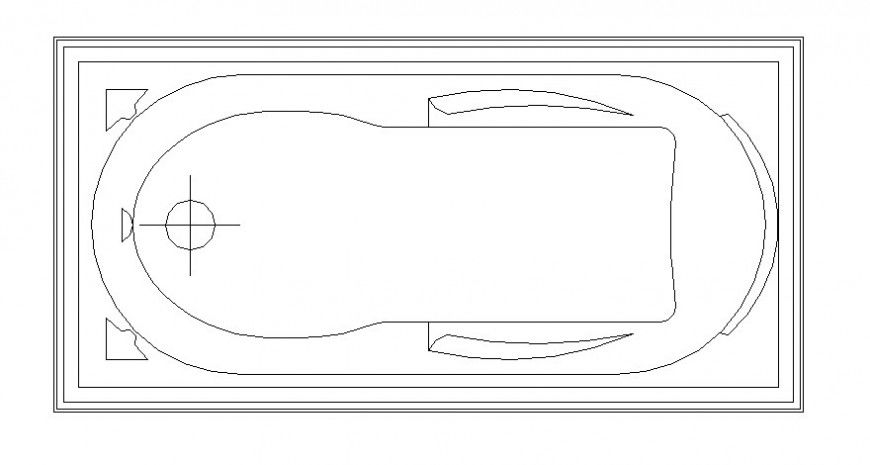Sanitary blocks design of bath-tub 2d view autocad software file
Description
Sanitary blocks design of bath-tub 2d view autocad softwrae file that shows top elevation of bath-tub sanitary blocks made up of ceramic materail.
File Type:
DWG
File Size:
6 KB
Category::
Dwg Cad Blocks
Sub Category::
Sanitary CAD Blocks And Model
type:
Gold
Uploaded by:
Eiz
Luna

