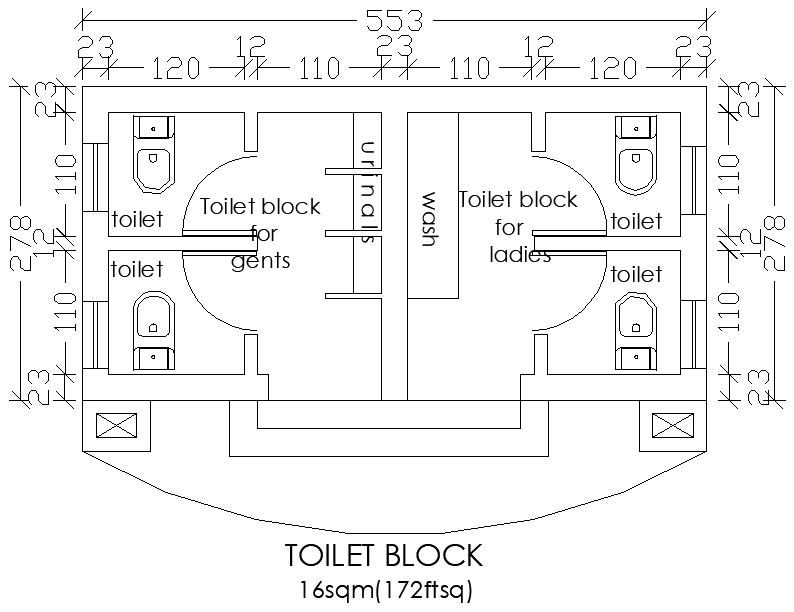Toilet block of the church detail is given in this 2D Autocad DWG drawing file. Download the 2D Autocad DWG drawing file.
Description
Toilet block of the church detail is given in this 2D Autocad DWG drawing file. The length and breadth of the toilet is 18’ and 9’ respectively. This is provided for both gents and ladies. This plan is consist of toilet, urinals and wash basin. The total area of the toilet is 172sqft. Thank you for downloading the 2D AutoCAD DWG drawing file and other CAD program files from our website.
File Type:
DWG
File Size:
2.9 MB
Category::
Dwg Cad Blocks
Sub Category::
Sanitary CAD Blocks And Model
type:
Gold
Uploaded by:

