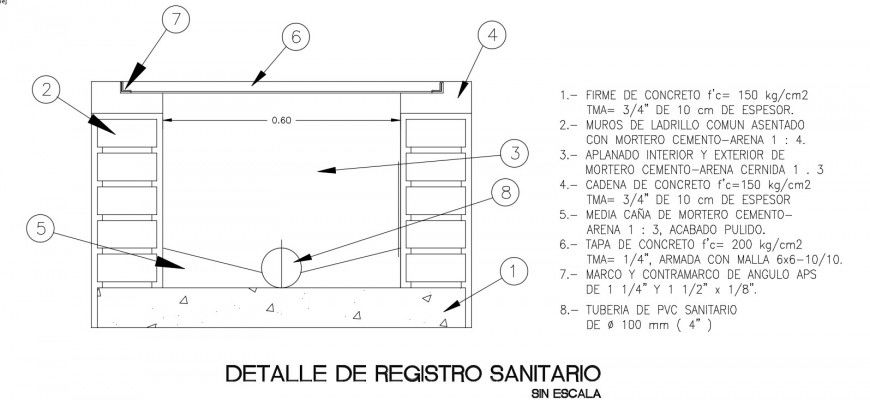Manhole construction 2d view CAD sanitary sewer drawings dwg file
Description
Manhole construction 2d view CAD sanitary sewer drawings dwg file that shows sewer drain pipe detials along with manhole dimension details and naming texts details.
File Type:
DWG
File Size:
508 KB
Category::
Dwg Cad Blocks
Sub Category::
Sanitary CAD Blocks And Model
type:
Gold
Uploaded by:
Eiz
Luna
