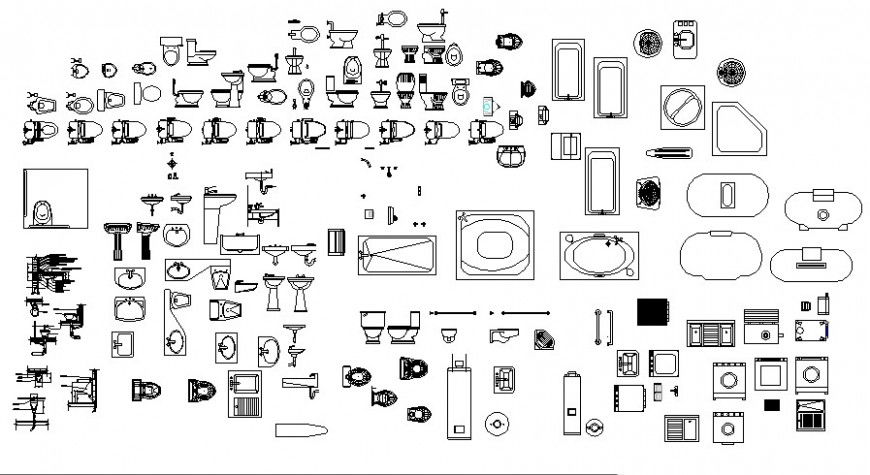Miscellaneous sanitary elevation blocks cad drawing details dwg file
Description
Miscellaneous sanitary elevation blocks cad drawing details that include a detailed view of multiple toilet sheet, bathtub, sinks, taps etc with colours details, size details, type details etc sanitary blocks for multi-purpose uses for cad projects.
File Type:
DWG
File Size:
916 KB
Category::
Dwg Cad Blocks
Sub Category::
Sanitary CAD Blocks And Model
type:
Gold

Uploaded by:
Eiz
Luna

