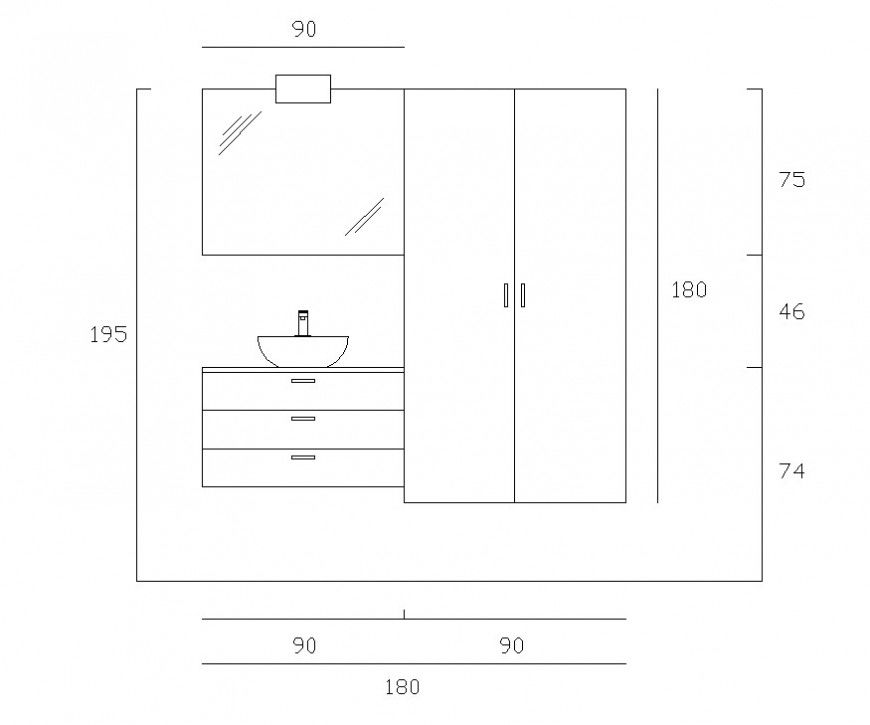Wash-basin detail furniture block layout autocad file
Description
Wash-basin detail furniture block layout autocad file, front elevation detail, cup-board detail, drawers detail, mirror detail, line drawing, height and width detail, tap detail, dimension detail, not to scale drawing, etc.
File Type:
DWG
File Size:
8 KB
Category::
Dwg Cad Blocks
Sub Category::
Sanitary CAD Blocks And Model
type:
Gold
Uploaded by:
Eiz
Luna

