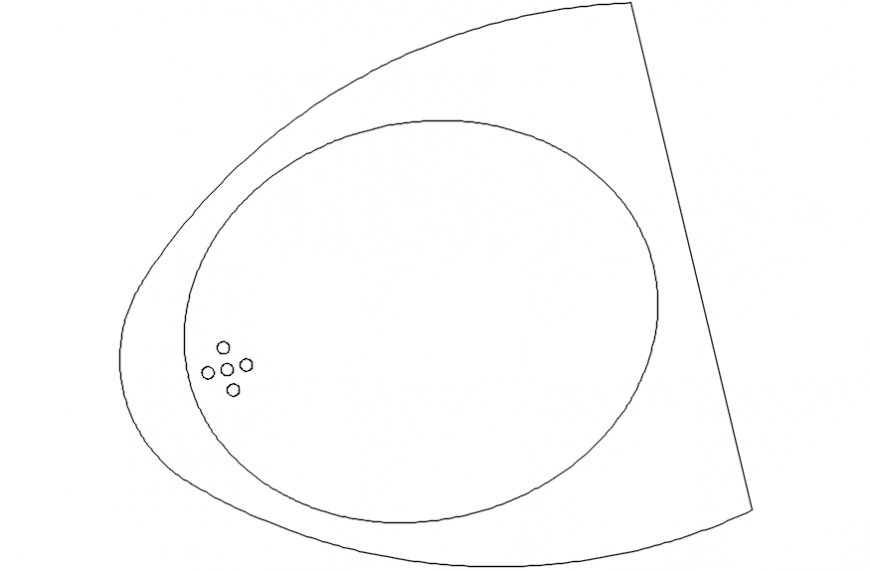2D wc detail model
Description
2D wc detail model.Bathroom elevation design dwg file, front sectional elevation of bathroom, wc details with text detailing
File Type:
DWG
File Size:
4 KB
Category::
Dwg Cad Blocks
Sub Category::
Sanitary CAD Blocks And Model
type:
Gold
Uploaded by:
Eiz
Luna

