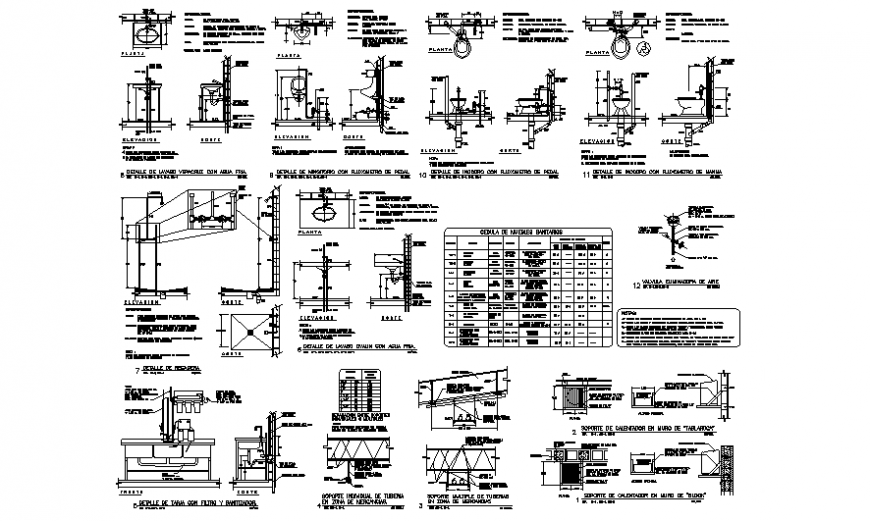Plumbing sanitary toilet plan autocad file
Description
Plumbing sanitary toilet plan autocad file, dimension detail, naming detail, table specification detail, hatching detail, water closed plan and elevation detail, sink plan and elevation detail, pipe lien detail, section lien detail, etc.
File Type:
DWG
File Size:
390 KB
Category::
Dwg Cad Blocks
Sub Category::
Sanitary CAD Blocks And Model
type:
Gold
Uploaded by:
Eiz
Luna

