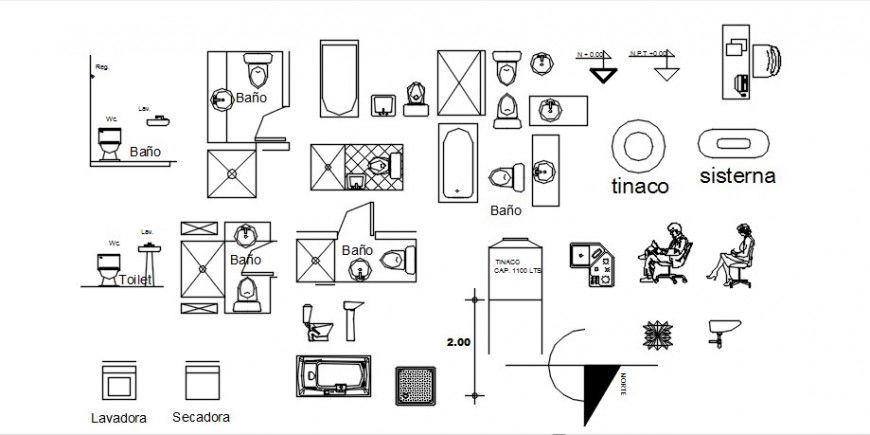Cad drawings details of the closet, washbasin
Description
CAd drawings details of closet,wash basin units blocks dwg file that includes line drawings of sanitary blocks
File Type:
DWG
File Size:
5.2 MB
Category::
Dwg Cad Blocks
Sub Category::
Sanitary CAD Blocks And Model
type:
Gold
Uploaded by:
Eiz
Luna
