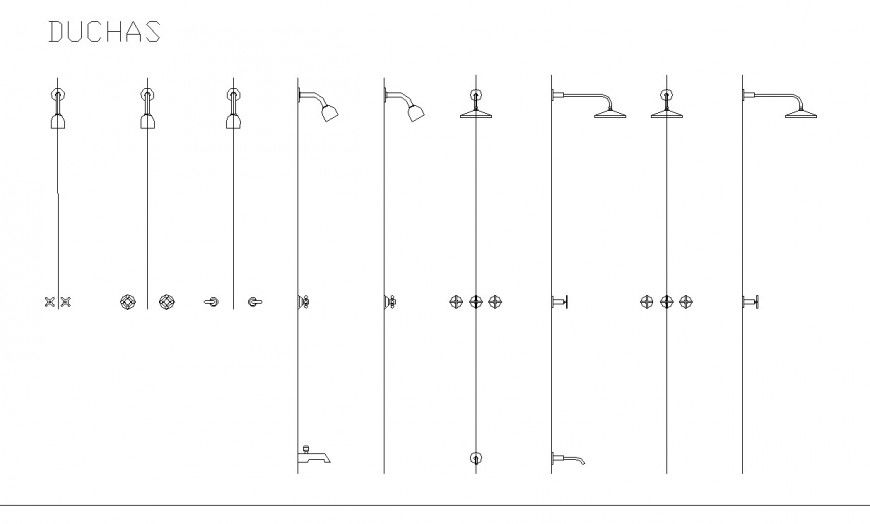Different types of shower elevation in dwg file.
Description
Different types of shower elevation in dwg file. detail elevation drawing of shower , front elevation , side elevation drawing ,with dimensions details.
File Type:
DWG
File Size:
34 KB
Category::
Dwg Cad Blocks
Sub Category::
Sanitary CAD Blocks And Model
type:
Gold

Uploaded by:
Eiz
Luna
