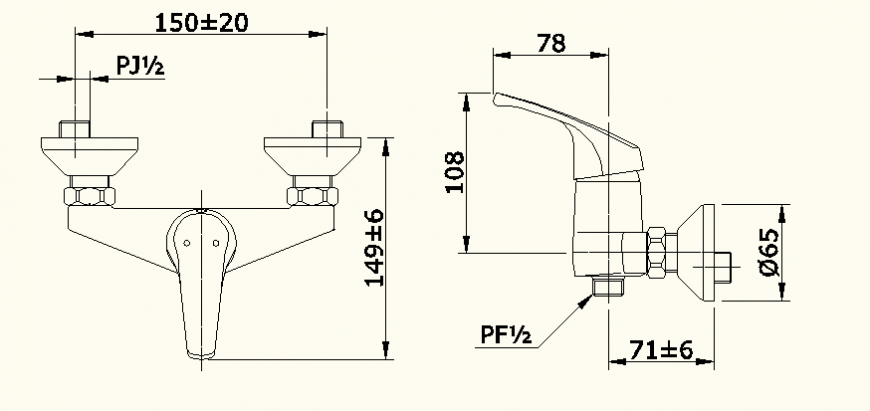Detail tap side elevation layout file
Description
Detail tap side elevation layout file, diemension detail, top view detail, center line dteail, etc.
File Type:
DWG
File Size:
20 KB
Category::
Dwg Cad Blocks
Sub Category::
Sanitary CAD Blocks And Model
type:
Gold
Uploaded by:
Eiz
Luna

