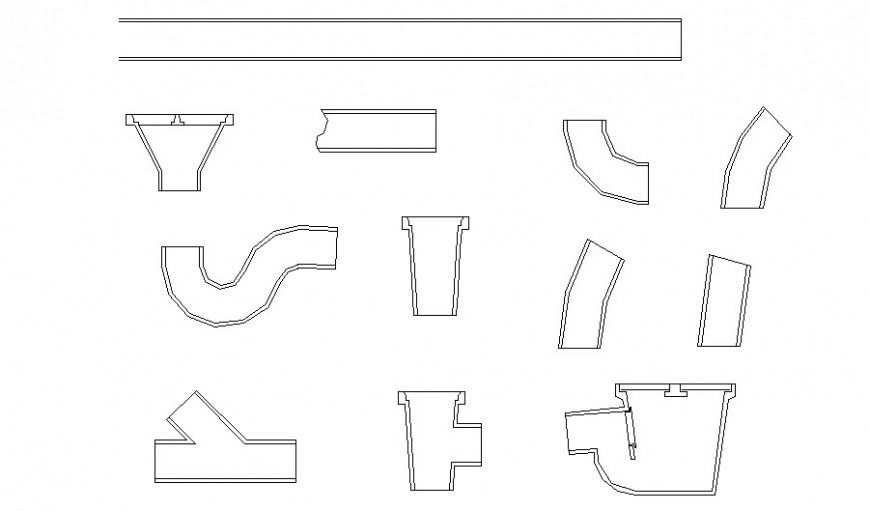Various types of sewer pipe details drawings in autocad
Description
Various types of sewer pipe details drawings in autocad which includes various design of pipe blocks and sanitary units details.
File Type:
DWG
File Size:
10 KB
Category::
Dwg Cad Blocks
Sub Category::
Sanitary CAD Blocks And Model
type:
Gold

Uploaded by:
Eiz
Luna

