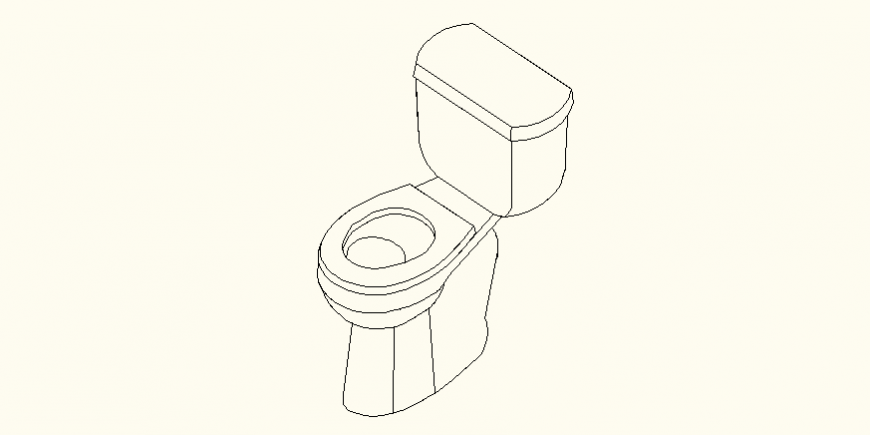Detail elevation of English toilet plan dwg file
Description
Detail elevation of english toilet plan dwg file, isometric view detail, etc.
File Type:
DWG
File Size:
107 KB
Category::
Dwg Cad Blocks
Sub Category::
Sanitary CAD Blocks And Model
type:
Gold
Uploaded by:
Eiz
Luna

