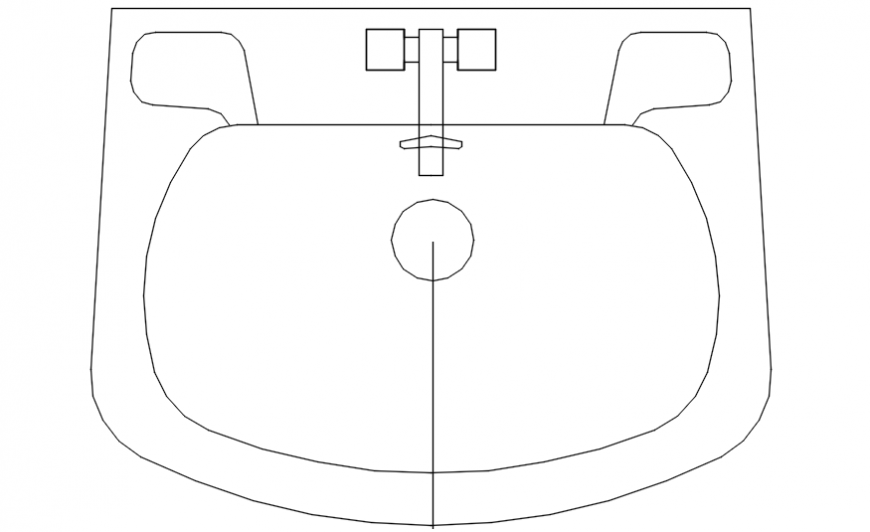Sanitary block of wash basin in AutoCAD file
Description
Sanitary block of wash basin in AutoCAD file its include oval shape view of main body with control system in block.
File Type:
DWG
File Size:
6 KB
Category::
Dwg Cad Blocks
Sub Category::
Sanitary CAD Blocks And Model
type:
Gold
Uploaded by:
Eiz
Luna

