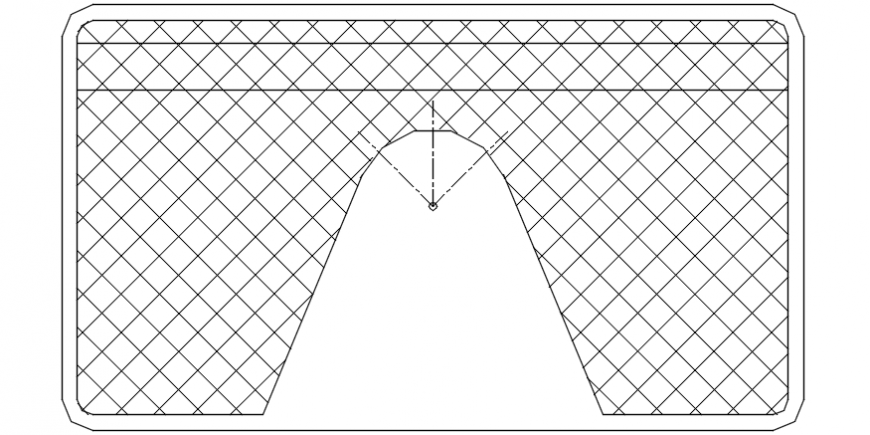Sanitary block detailing 2d
Description
Sanitary block detailing 2d. here there is 2d top view of lady urinal detailing in 2d auto cad format
File Type:
DWG
File Size:
9 KB
Category::
Dwg Cad Blocks
Sub Category::
Sanitary CAD Blocks And Model
type:
Gold
Uploaded by:
Eiz
Luna

