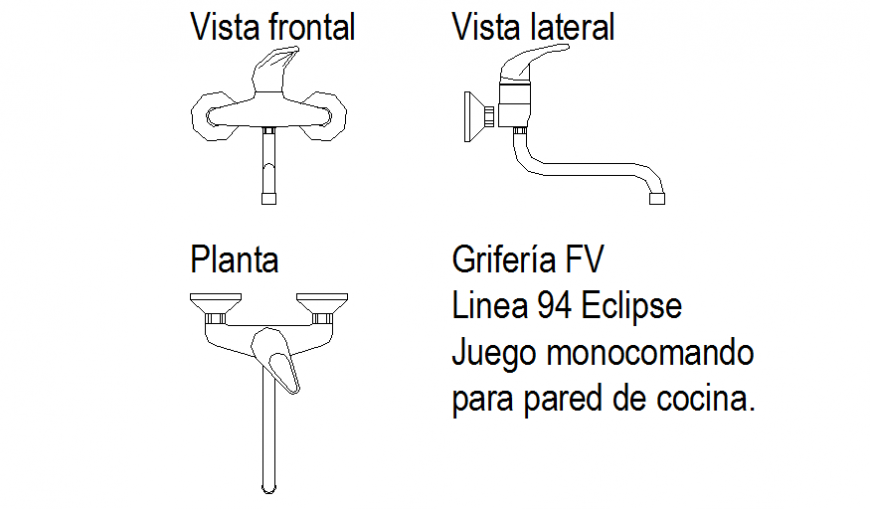Detail drawing of faucet in dwg file.
Description
Detail drawing of faucet in dwg file. detail drawing of faucet with plan , section and elevation view.
File Type:
DWG
File Size:
16 KB
Category::
Dwg Cad Blocks
Sub Category::
Sanitary CAD Blocks And Model
type:
Gold
Uploaded by:
Eiz
Luna

