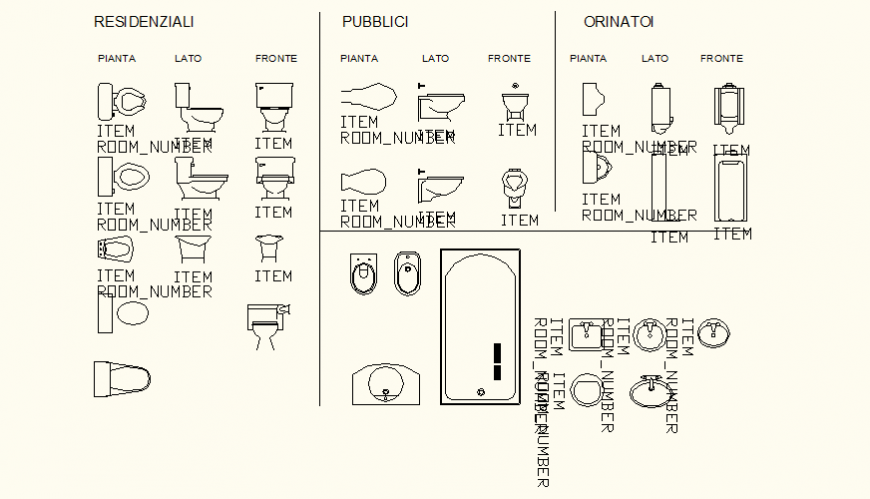Sanitary blocks and fittings detail plan and elevation autocad file
Description
Sanitary blocks and fittings detail plan and elevation autocad file, naming detail, bath tub detail, toilet detail, sink detail, flush tank detail, etc.
File Type:
DWG
File Size:
32 KB
Category::
Dwg Cad Blocks
Sub Category::
Sanitary CAD Blocks And Model
type:
Gold
Uploaded by:
Eiz
Luna

