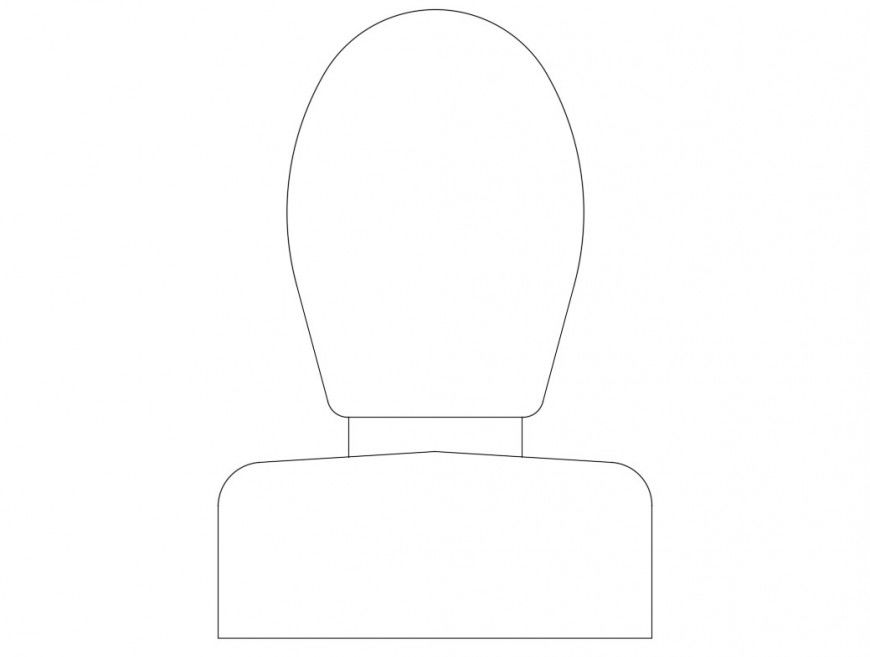2d view of Water closet layout CAD sanitary block autocad file
Description
2d view of Water closet layout CAD sanitary block autocad file, toilet seat detail, line drawing, top elevation detail, ceramic material unit, not to scale drawing, etc.
File Type:
DWG
File Size:
15 KB
Category::
Dwg Cad Blocks
Sub Category::
Sanitary CAD Blocks And Model
type:
Gold

Uploaded by:
Eiz
Luna

