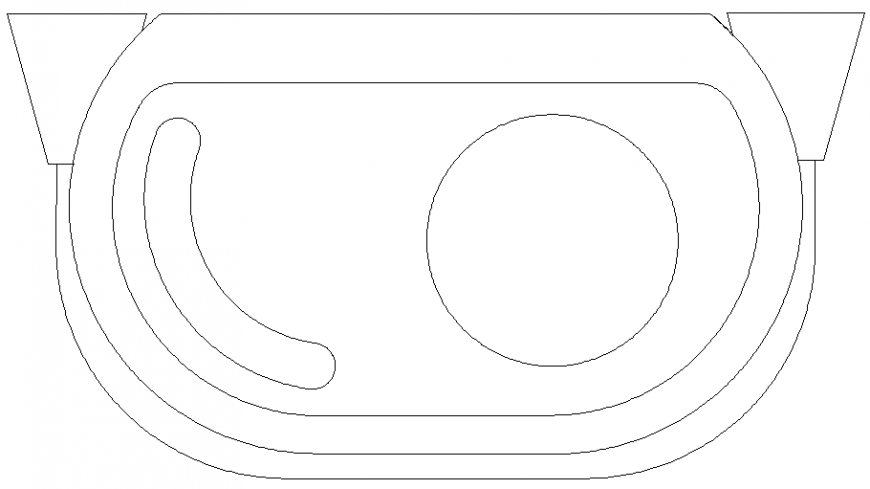Sanitary ware block design detail in dwg file.
Description
Sanitary ware block design detail in dwg file. Detail drawing of sanitary ware block with all design and details.
File Type:
DWG
File Size:
6 KB
Category::
Dwg Cad Blocks
Sub Category::
Sanitary CAD Blocks And Model
type:
Gold
Uploaded by:
Eiz
Luna
