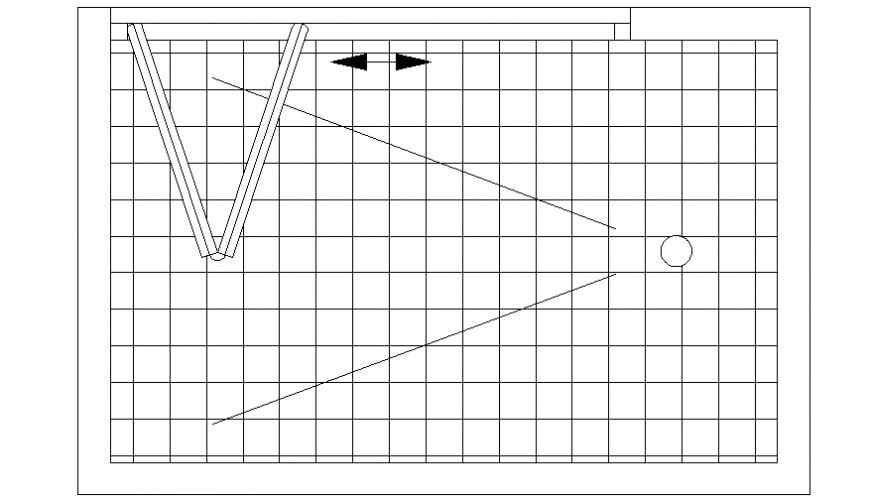Flooring layout of bathroom in dwg file.
Description
Flooring layout of bathroom in dwg file. detail drawing of Flooring layout of bathroom , with flooring pattern detail, residue details, mad other details in working drawing.
File Type:
DWG
File Size:
7 KB
Category::
Dwg Cad Blocks
Sub Category::
Sanitary CAD Blocks And Model
type:
Gold
Uploaded by:
Eiz
Luna

