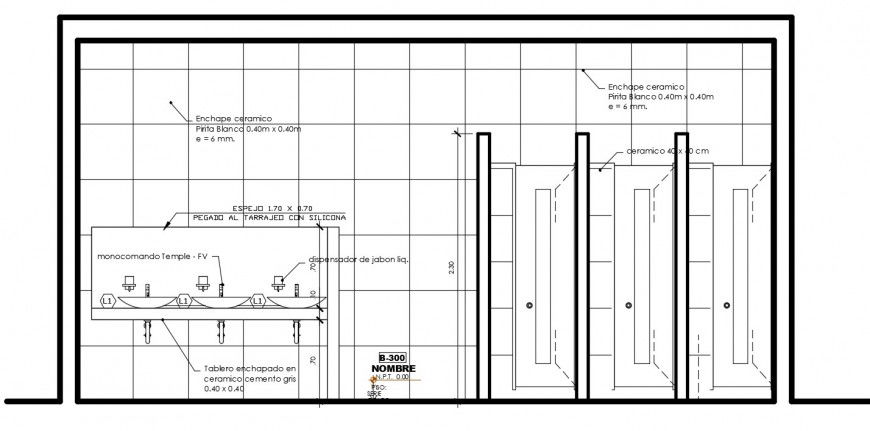CAD drawings details of sanitary toilet elevation dwg file
Description
CAD drawings details of sanitary toilet elevation dwg file which provide detail of washbasin design, detail of doors, etc.
File Type:
DWG
File Size:
903 KB
Category::
Dwg Cad Blocks
Sub Category::
Sanitary CAD Blocks And Model
type:
Gold
Uploaded by:
Eiz
Luna
