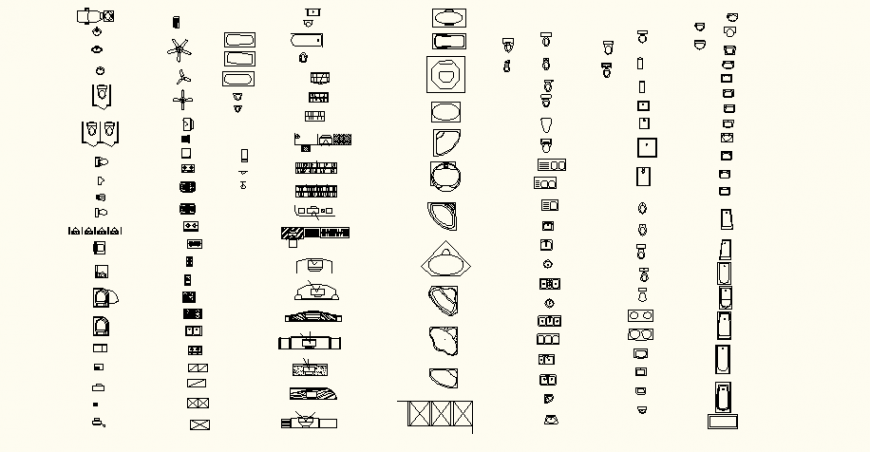Sanitary and household symbol blocks detail layout file
Description
Sanitary and household symbol blocks detail layout file, flush and toilet block, shower detail, tv showcase detail, sink detail, fan detail, etc.
File Type:
DWG
File Size:
640 KB
Category::
Dwg Cad Blocks
Sub Category::
Sanitary CAD Blocks And Model
type:
Gold
Uploaded by:
Eiz
Luna

