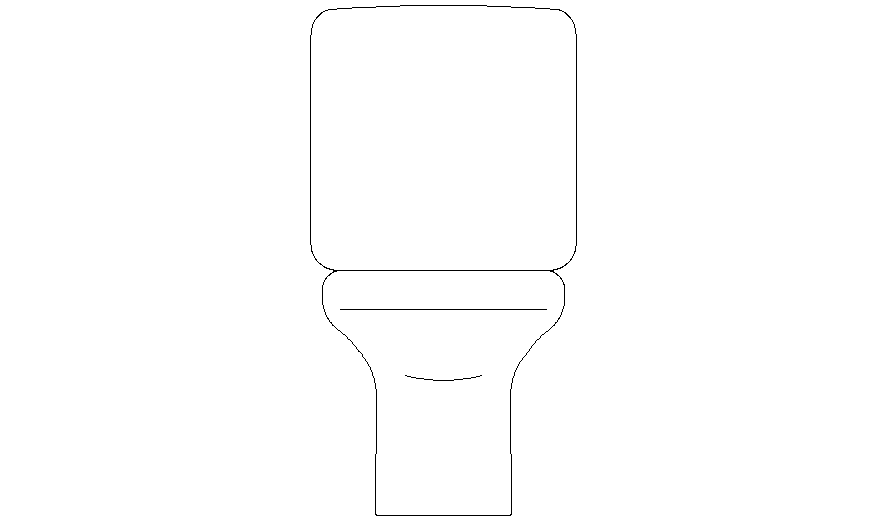Front elevation drawing of floor hung water closet drawing in dwg file.
Description
Front elevation drawing of floor hung water closet drawing in dwg file. Detail drawing of front elevation detail drawing in dwg file.
File Type:
DWG
File Size:
1 KB
Category::
Dwg Cad Blocks
Sub Category::
Sanitary CAD Blocks And Model
type:
Gold
Uploaded by:
Eiz
Luna

