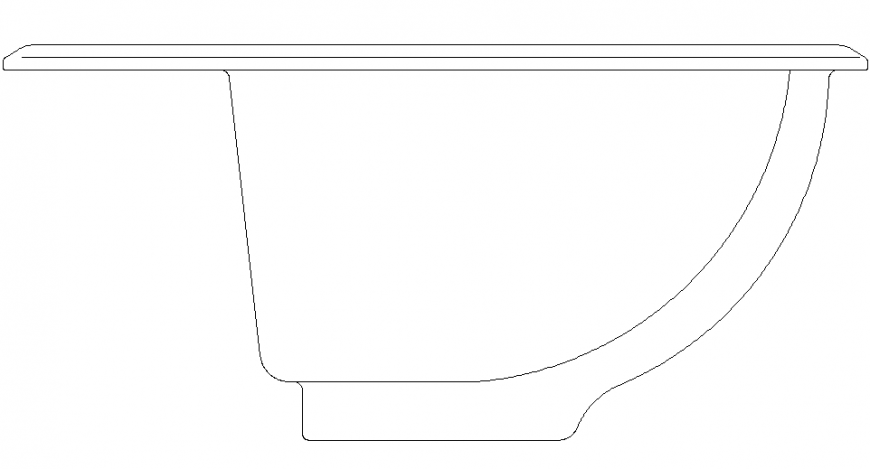Counter top elevation detail drawing in dwg file.
Description
Counter top elevation detail drawing in dwg file. detail drawing of counter top wash basin side view with details.
File Type:
DWG
File Size:
1 KB
Category::
Dwg Cad Blocks
Sub Category::
Sanitary CAD Blocks And Model
type:
Gold
Uploaded by:
Eiz
Luna

