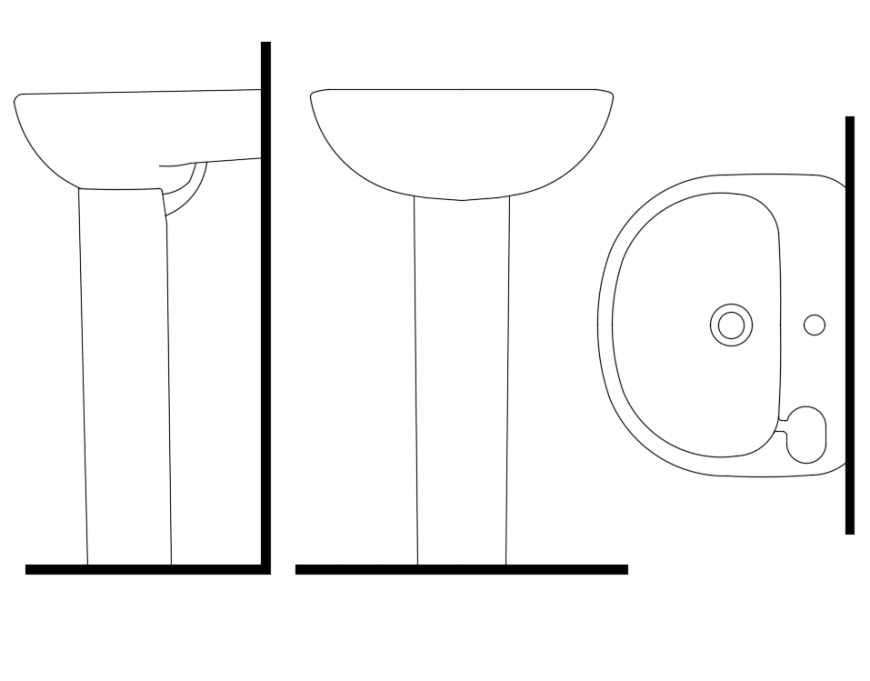Long bathroom wash basin cad block design dwg file
Description
Long bathroom wash basin cad block design that includes a detailed view of bathroom sink side view, toilet sheet top view cad block design for multi purpose uses for cad projects.
File Type:
DWG
File Size:
44 KB
Category::
Dwg Cad Blocks
Sub Category::
Sanitary CAD Blocks And Model
type:
Gold
Uploaded by:
Eiz
Luna
