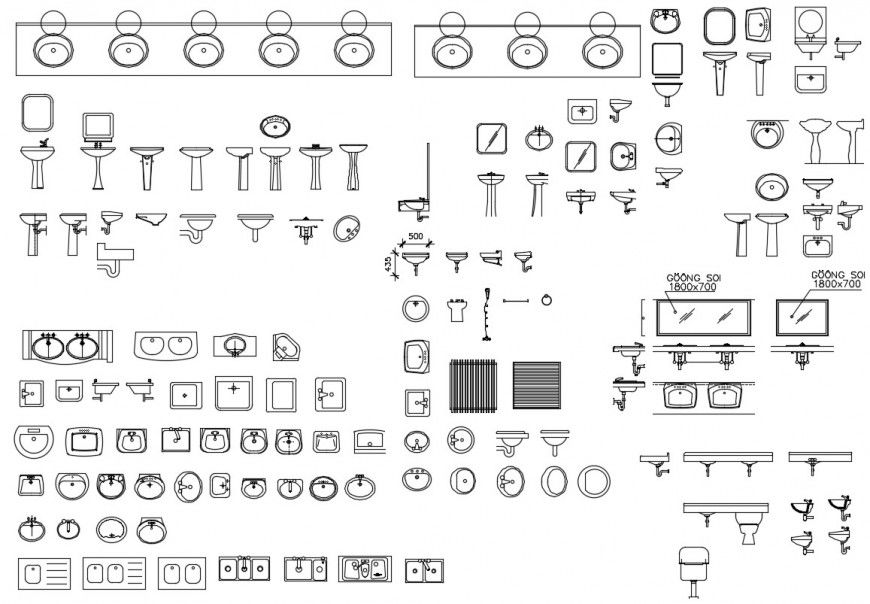CAd drawings details of the front elevation of the closet, bath tub, wash basin
Description
CAd drawings details of front elevation of closet ,bath tub ,wash basin plan and section blocks dwg file that includes line drawings of sanitary blocks
File Type:
DWG
File Size:
12.2 MB
Category::
Dwg Cad Blocks
Sub Category::
Sanitary CAD Blocks And Model
type:
Gold
Uploaded by:
Eiz
Luna
