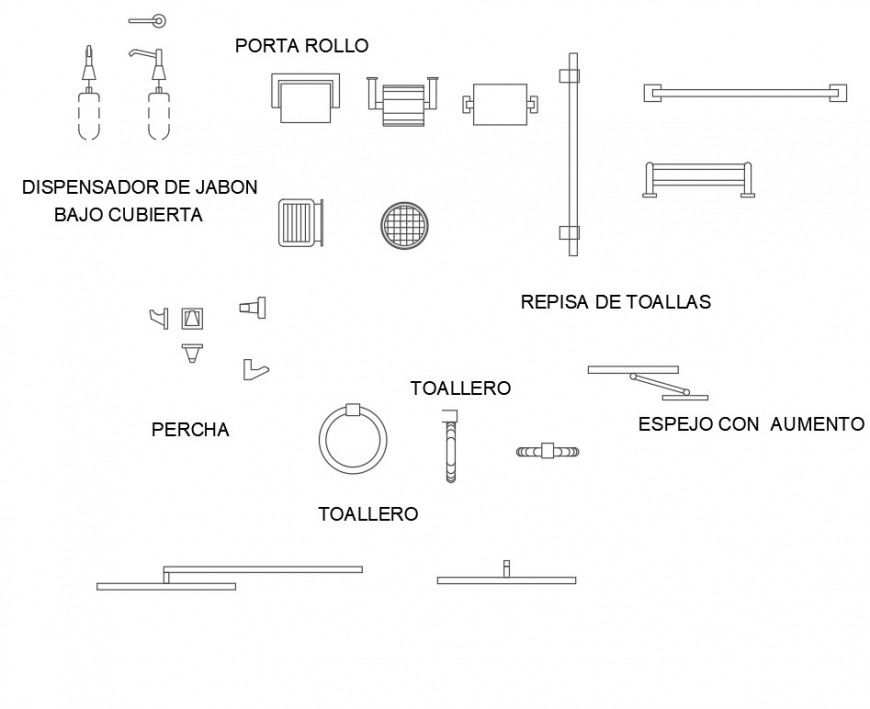Appliances Sanitary plan dwg file
Description
Appliances Sanitary plan dwg file, hatching detail, handle detail, bolt nut detail, etc.
File Type:
DWG
File Size:
4.4 MB
Category::
Dwg Cad Blocks
Sub Category::
Sanitary CAD Blocks And Model
type:
Gold
Uploaded by:
Eiz
Luna
