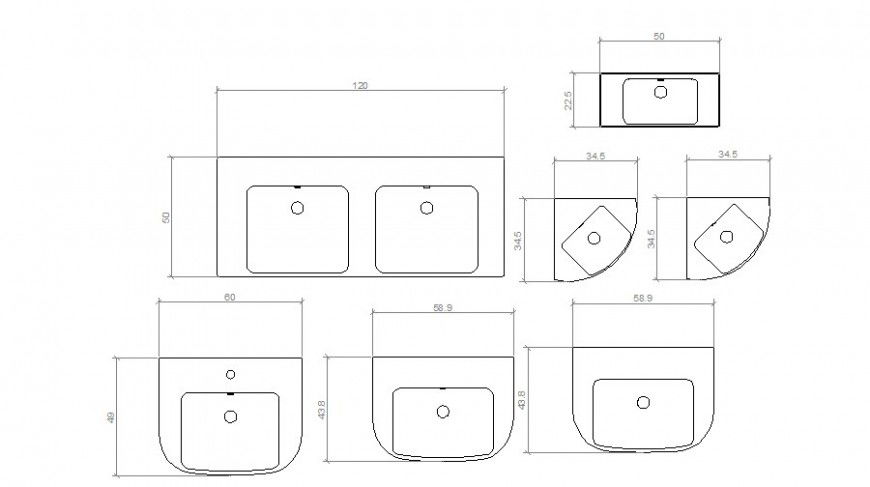Washbasin units details elevation of sanitary block Autocad file
Description
Washbasin units details elevation of sanitary block Autocad file which includes dimension and top elevation of sanitary ware.
File Type:
DWG
File Size:
55 KB
Category::
Dwg Cad Blocks
Sub Category::
Sanitary CAD Blocks And Model
type:
Gold

Uploaded by:
Eiz
Luna

