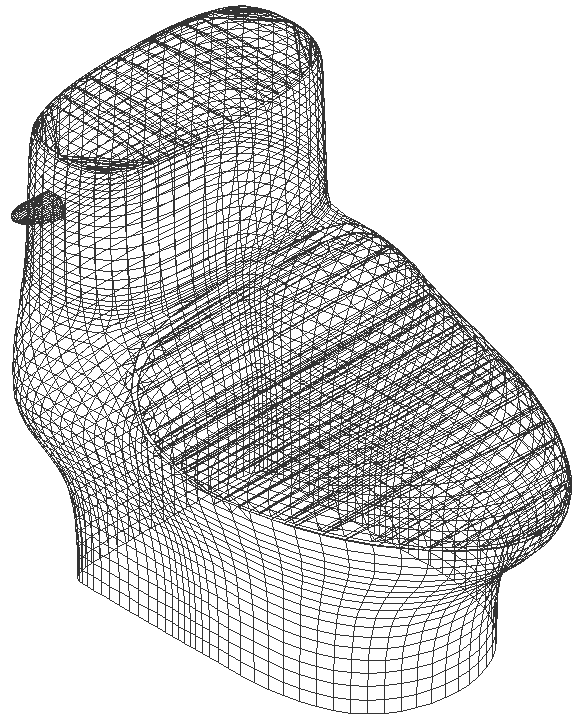Water closet toilet wireframe CAD block 3D drawing DXF AutoCAD file
Description
Explore the functionality and design of a modern water closet (WC) with this detailed wireframe CAD block in 3D drawing format. This AutoCAD file provides a comprehensive view of the WC, featuring intricate details and dimensions essential for architectural planning and design. Discover the WC's layout, including elements like the toilet block and washbasin, presented in a clear and concise wireframe format. Ideal for architects, interior designers, and construction professionals, this drawing serves as a valuable resource for incorporating WC designs into building plans.
File Type:
DXF
File Size:
144 KB
Category::
Dwg Cad Blocks
Sub Category::
Sanitary CAD Blocks And Model
type:
Gold
Uploaded by:
