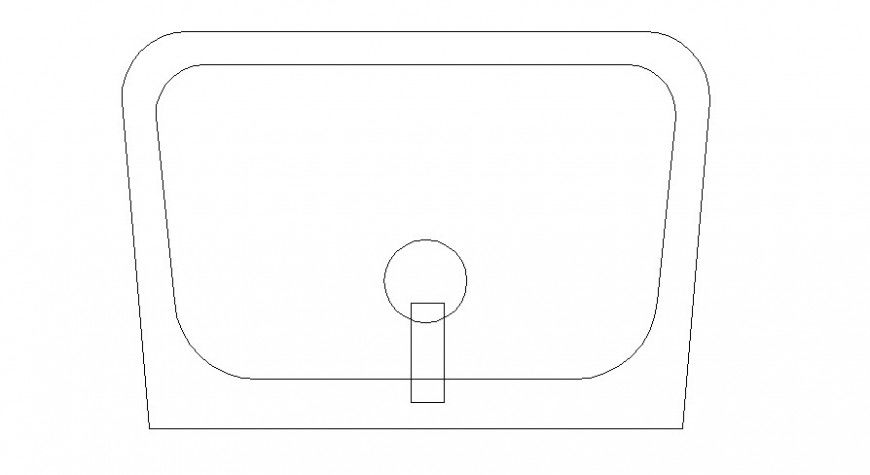Drawings 2d view of sanitary watercloset autocad file
Description
Drawings 2d view of sanitary watercloset autocad file that shows top elevation of sanitary blocks details made up from ceramic material with tap and faucets details.
File Type:
DWG
File Size:
6 KB
Category::
Dwg Cad Blocks
Sub Category::
Sanitary CAD Blocks And Model
type:
Gold
Uploaded by:
Eiz
Luna

