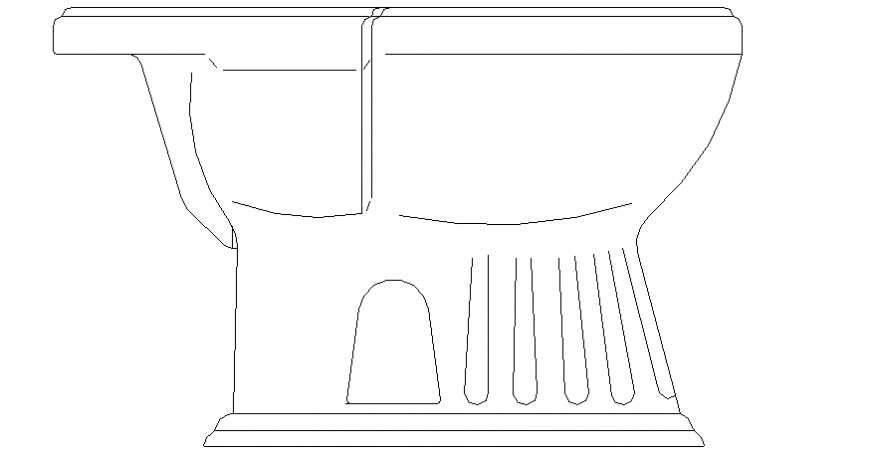Detail drawing of side elevation of urinal in dwg file.
Description
Detail drawing of side elevation of urinal in dwg file. detail drawing of side elevation of water closet, joinery details.
File Type:
DWG
File Size:
8 KB
Category::
Dwg Cad Blocks
Sub Category::
Sanitary CAD Blocks And Model
type:
Gold
Uploaded by:
Eiz
Luna
