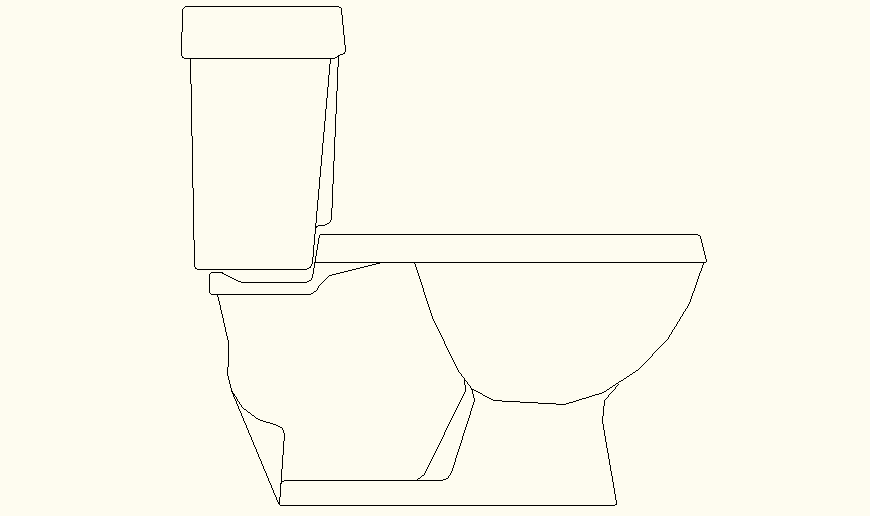Flush toilet detail elevation and plan dwg file
Description
Flush toilet detail elevation and plan dwg file, side elevation detail, fillet detail, flush tank detail, etc.
File Type:
DWG
File Size:
5 KB
Category::
Dwg Cad Blocks
Sub Category::
Sanitary CAD Blocks And Model
type:
Gold
Uploaded by:
Eiz
Luna
