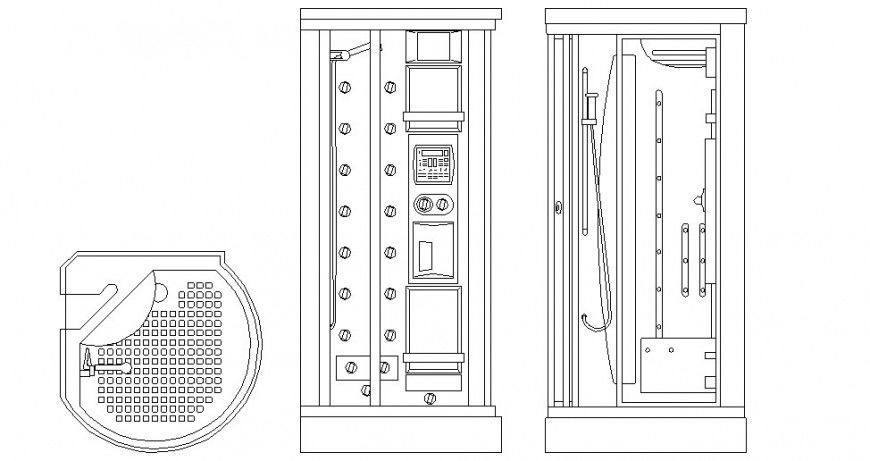Plan and elevation shower autocad file
Description
Plan and elevation shower autocad file, hatching detail, trap detail, hand flossed detail, handle detail, etc.
File Type:
DWG
File Size:
61 KB
Category::
Dwg Cad Blocks
Sub Category::
Sanitary CAD Blocks And Model
type:
Gold
Uploaded by:
Eiz
Luna

