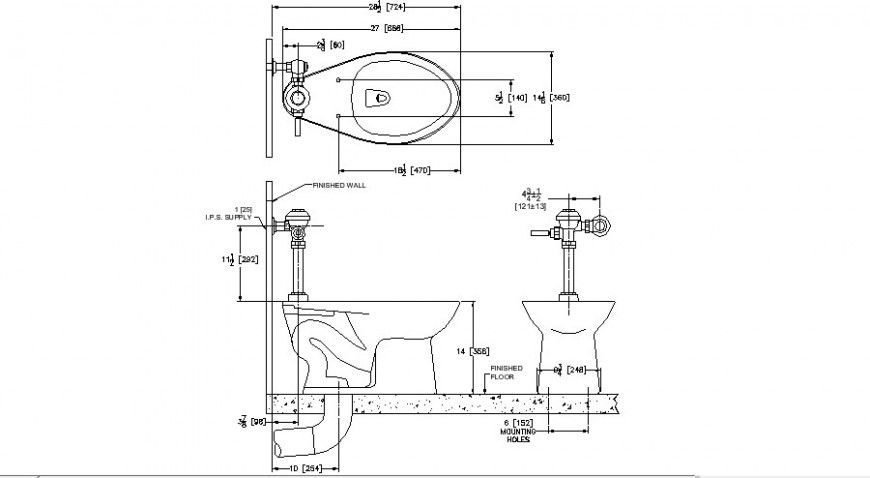Water closet sanitary block 2d drawing in autocad
Description
Water closet sanitary block 2d drawing in autocad which includes top elevation of a water closet with side elevation and front elevation of the sanitary toilet. Dimension and flush tank details are also included in the drawing.
File Type:
DWG
File Size:
64 KB
Category::
Dwg Cad Blocks
Sub Category::
Sanitary CAD Blocks And Model
type:
Gold

Uploaded by:
Eiz
Luna
